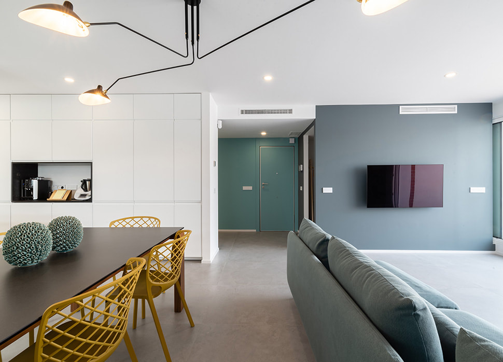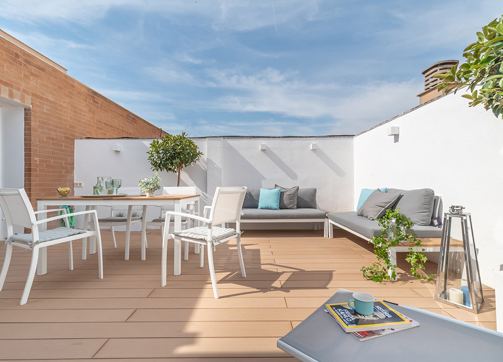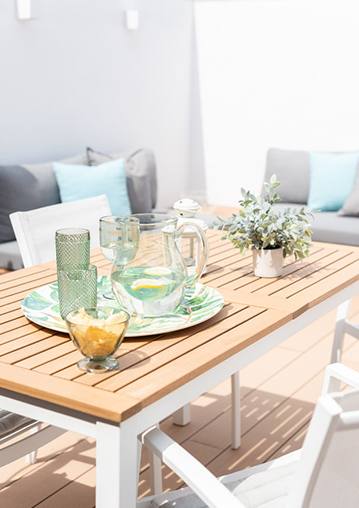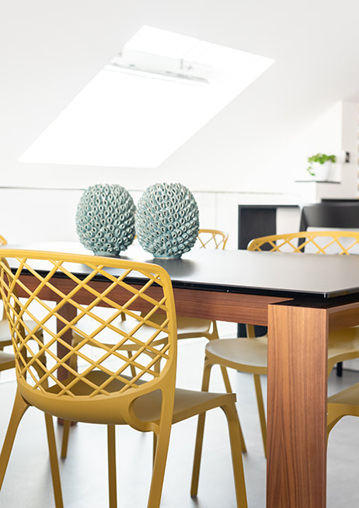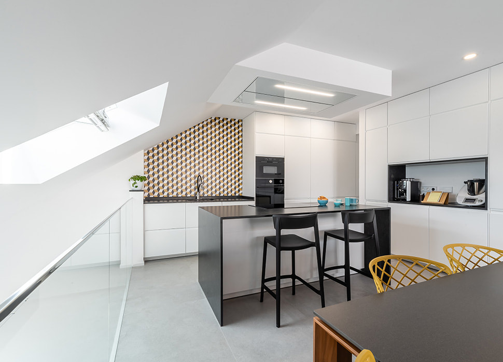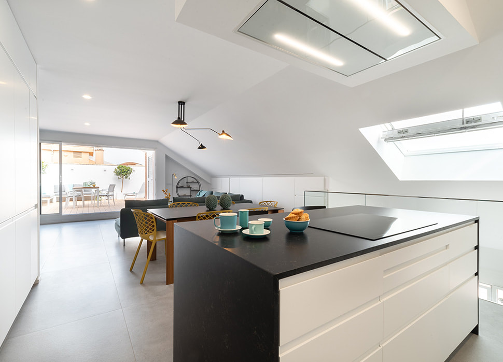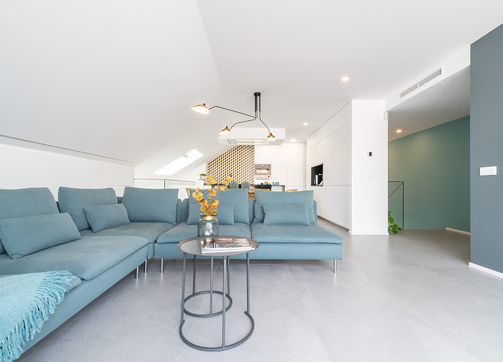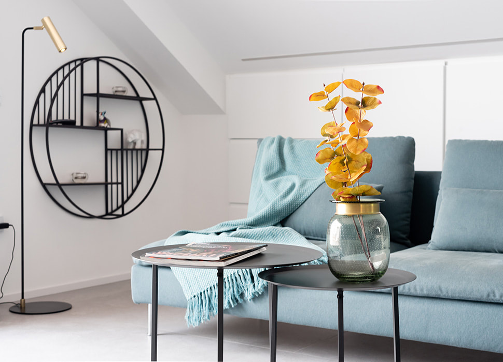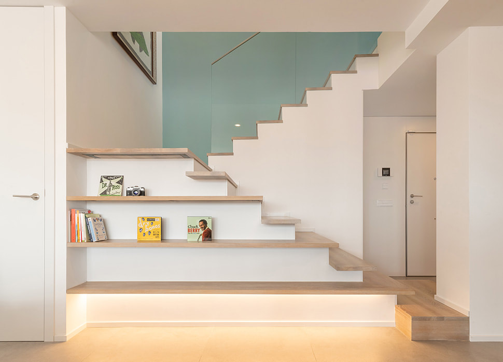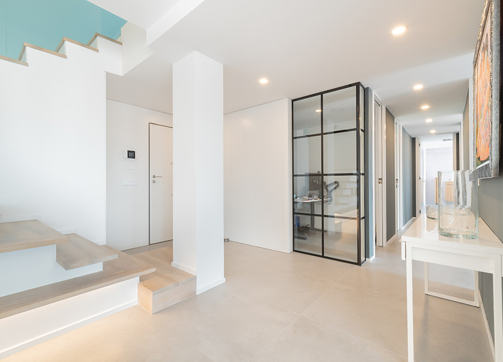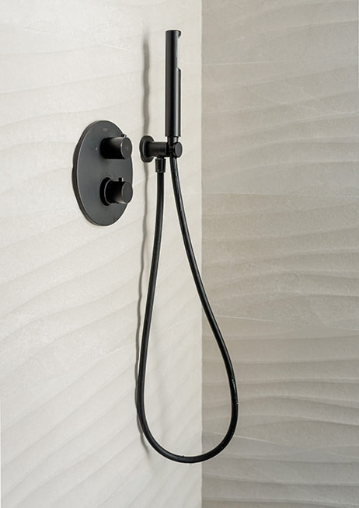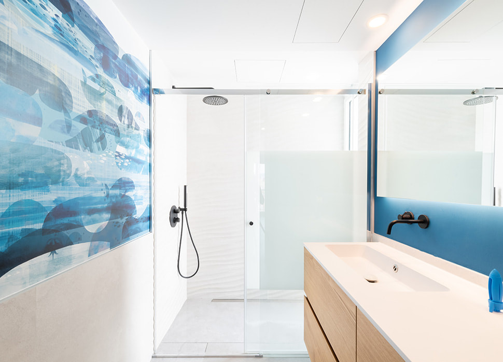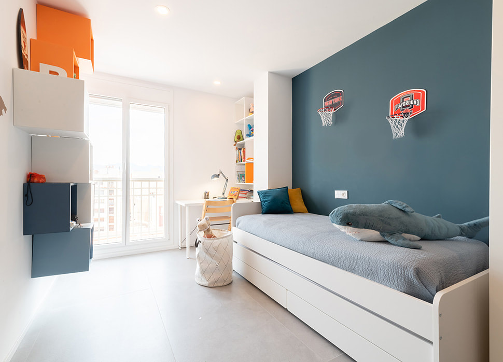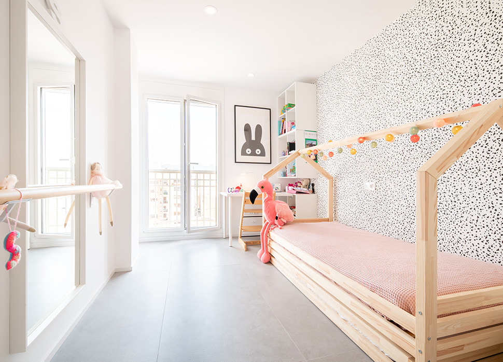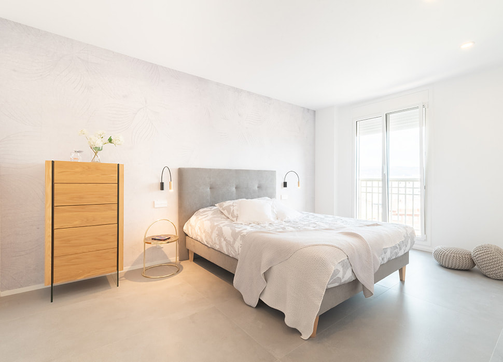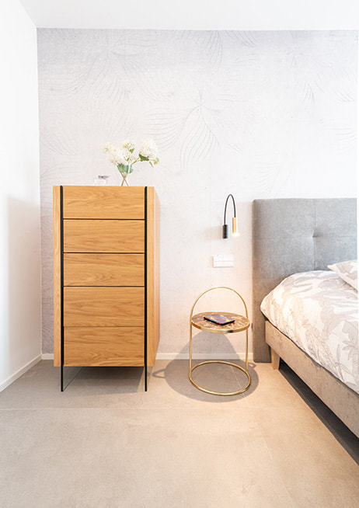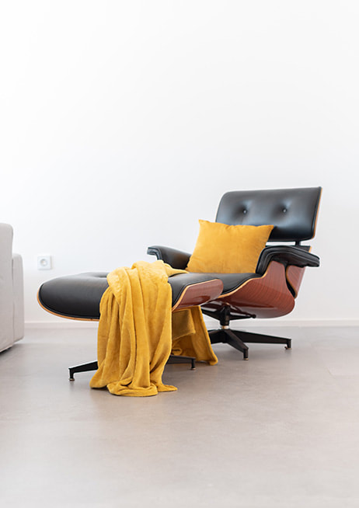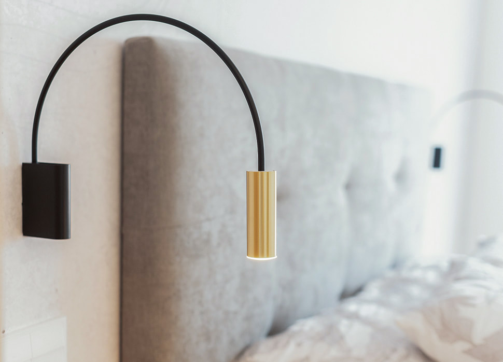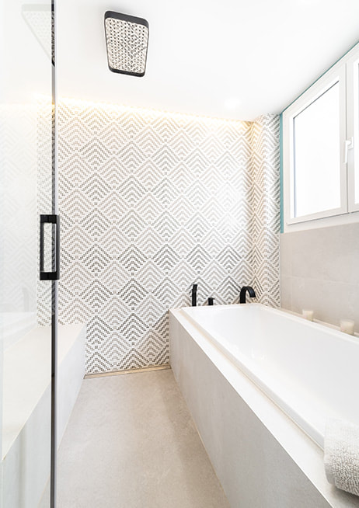DEL MAR
Reforma integral e interiorismo de un ático dúplex en Castellón.
A pocos pasos del centro de Castelló, esta vivienda con unas vistas privilegiadas corona un edificio residencial de los años ochenta. Completamente redistribuida, cuenta con dos plantas con accesos independientes. La superior, alberga la zona de día y ofrece espacios amplios y luminosos volcados hacia la terraza. La inferior, más íntima, acoge la zona de noche con sus dormitorios, los baños, y una sala multiuso de doble altura.
Desde el recibidor superior entramos directamente a la zona de estar, donde cocina, comedor y salón conforman un espacio abierto y luminoso. La cocina, totalmente integrada, se resuelve con armarios de suelo a techo lacados en blanco, proporcionando almacenaje y ocultando los electrodomésticos. En el centro de ésta, el volumen de la isla, bañado por la luz natural del lucernario, separa la zona de preparación del resto de la estancia. En el salón/comedor se ha perseguido el equilibrio entre las partes combinando materiales e integrando pinceladas de color.
Como resultado, obtenemos una zona de estar cálida y acogedora que hace de puente visual hacia la terraza.
Como resultado, obtenemos una zona de estar cálida y acogedora que hace de puente visual hacia la terraza.
Para bajar a la planta inferior recorremos la escalera cuyos peldaños de roble delinean unas lamas horizontales que se convierten en una estantería a vista. La luz natural, proveniente de los ventanales y del lucernario, inunda la sala multiuso. Esta mantiene una comunicación visual con el estudio mediante la esquina acristalada que permite ganar luz natural y amplitud a la estancia.
Guiando el tránsito hacia el pasillo encontramos los dormitorios de los niños en los que se ha optado por una estética juguetona y desenfadada. El baño común, estudiado ad hoc, conserva ese carácter y se caracteriza por las nuances azuladas del papel vinílico y de la pared.
Para la ducha se ha elegido un porcelánico en tonos neutros en continuidad con el revestimiento de gran formato utilizado en el resto de la vivienda.
Para la ducha se ha elegido un porcelánico en tonos neutros en continuidad con el revestimiento de gran formato utilizado en el resto de la vivienda.
El dormitorio principal es una estancia sencilla, luminosa y sosegada que invita al descanso y a recogerse en la intimidad. El mobiliario confiere ligereza al conjunto y deja protagonismo a la pared de fondo revestida de papel pintado con delicados motivos florales. Tras las dos puertas correderas, lacadas en blanco, encontramos el vestidor y el baño en suite. En él, destaca la “zona benessere” cuya pared de fondo se reviste de un mosaico cerámico que confiere una distinta elegancia al espacio. El roble natural combinado con el porcelánico grisáceo y el verde menta de las paredes donan serenidad y amplitud a la sala de baño.
En conjunto, se ha querido dar carácter y particularidad a un apartamento con una ubicación privilegiada con piezas de diseño que reflejan el buen gusto de los propietarios.
Diseño interior y estilismo: gap interiorismo
Constructora: Sebastià
Fotografía: Ana Ferrero
Diseño interior y estilismo: gap interiorismo
Constructora: Sebastià
Fotografía: Ana Ferrero
English Text
Renovation and interior design of a duplex penthouse in Castellón.
Just a few steps from the center of Castelló, this home with privileged views crowns a residential building from the 1980s. Completely reconfigured, it features two floors with independent access. The upper floor houses the daytime area, offering spacious and bright rooms that open onto the terrace. The lower floor, more intimate, contains the nighttime area with bedrooms, bathrooms, and a double-height multipurpose room.
From the upper entrance hall, you enter directly into the living area, where the kitchen, dining room, and living room form an open and bright space. The fully integrated kitchen features floor-to-ceiling white lacquered cabinets, providing storage and hiding the appliances. At its center, the island, bathed in natural light from the skylight, separates the preparation area from the rest of the room. In the living/dining area, a balance has been sought by combining materials and integrating touches of color. The result is a warm and cozy living area that creates a visual bridge to the terrace.
To go down to the lower floor, you take the staircase, whose oak steps outline horizontal slats that turn into a bookshelf. Natural light from the windows and the skylight floods the multipurpose room. This room maintains visual communication with the study through the glass corner, allowing more natural light and a sense of spaciousness.
Leading towards the hallway, you find the children's bedrooms, designed with a playful and relaxed aesthetic. The common bathroom, custom-designed, retains this character and is characterized by the bluish nuances of the vinyl wallpaper and wall. For the shower, neutral-toned porcelain tiles have been chosen, continuing the large-format cladding used in the rest of the home.
The master bedroom is a simple, bright, and serene space that invites rest and privacy. The furniture gives lightness to the room, allowing the feature wall with delicate floral wallpaper to stand out. Behind the two white lacquered sliding doors are the walk-in closet and the en-suite bathroom. In the bathroom, the "wellness area" stands out, with its back wall covered in ceramic mosaic, giving the space a distinct elegance. Natural oak, combined with grayish porcelain and mint green walls, provides serenity and spaciousness to the bathroom.
Overall, the aim was to give character and uniqueness to an apartment with a privileged location, using design pieces that reflect the owners' good taste.
Just a few steps from the center of Castelló, this home with privileged views crowns a residential building from the 1980s. Completely reconfigured, it features two floors with independent access. The upper floor houses the daytime area, offering spacious and bright rooms that open onto the terrace. The lower floor, more intimate, contains the nighttime area with bedrooms, bathrooms, and a double-height multipurpose room.
From the upper entrance hall, you enter directly into the living area, where the kitchen, dining room, and living room form an open and bright space. The fully integrated kitchen features floor-to-ceiling white lacquered cabinets, providing storage and hiding the appliances. At its center, the island, bathed in natural light from the skylight, separates the preparation area from the rest of the room. In the living/dining area, a balance has been sought by combining materials and integrating touches of color. The result is a warm and cozy living area that creates a visual bridge to the terrace.
To go down to the lower floor, you take the staircase, whose oak steps outline horizontal slats that turn into a bookshelf. Natural light from the windows and the skylight floods the multipurpose room. This room maintains visual communication with the study through the glass corner, allowing more natural light and a sense of spaciousness.
Leading towards the hallway, you find the children's bedrooms, designed with a playful and relaxed aesthetic. The common bathroom, custom-designed, retains this character and is characterized by the bluish nuances of the vinyl wallpaper and wall. For the shower, neutral-toned porcelain tiles have been chosen, continuing the large-format cladding used in the rest of the home.
The master bedroom is a simple, bright, and serene space that invites rest and privacy. The furniture gives lightness to the room, allowing the feature wall with delicate floral wallpaper to stand out. Behind the two white lacquered sliding doors are the walk-in closet and the en-suite bathroom. In the bathroom, the "wellness area" stands out, with its back wall covered in ceramic mosaic, giving the space a distinct elegance. Natural oak, combined with grayish porcelain and mint green walls, provides serenity and spaciousness to the bathroom.
Overall, the aim was to give character and uniqueness to an apartment with a privileged location, using design pieces that reflect the owners' good taste.

