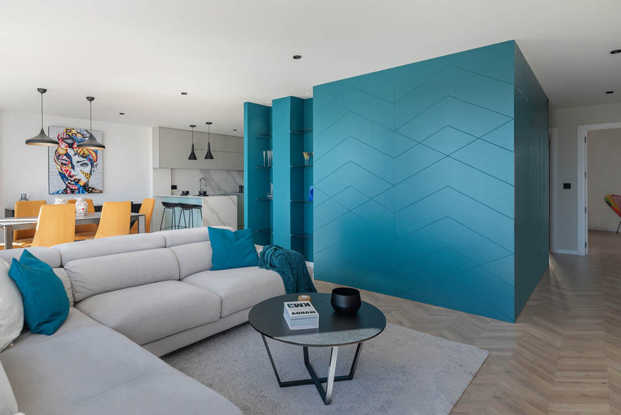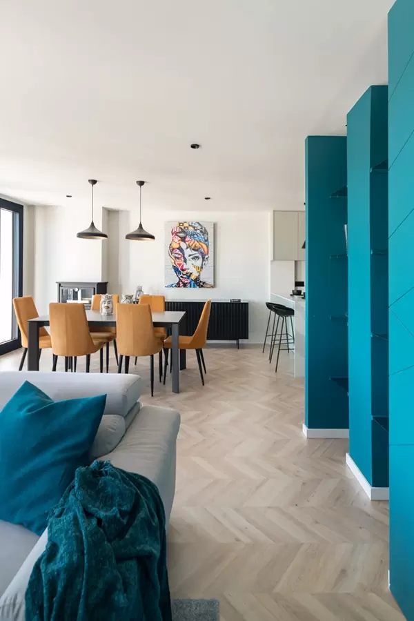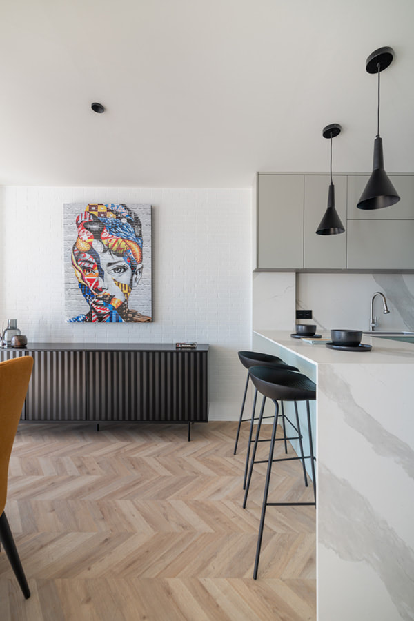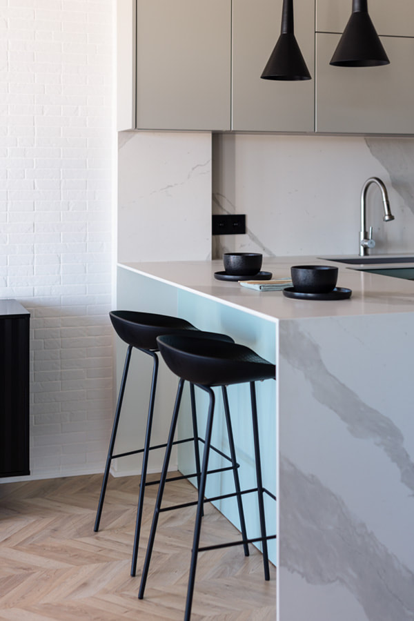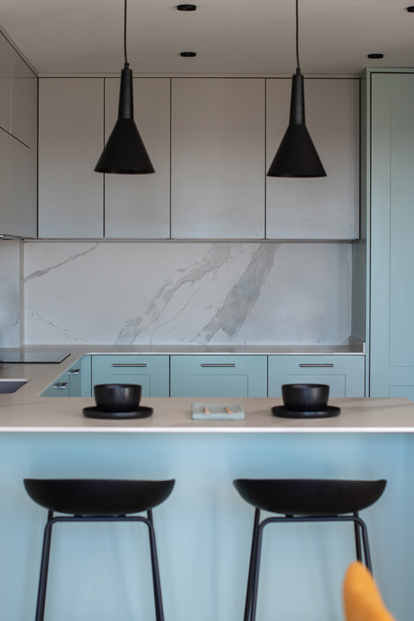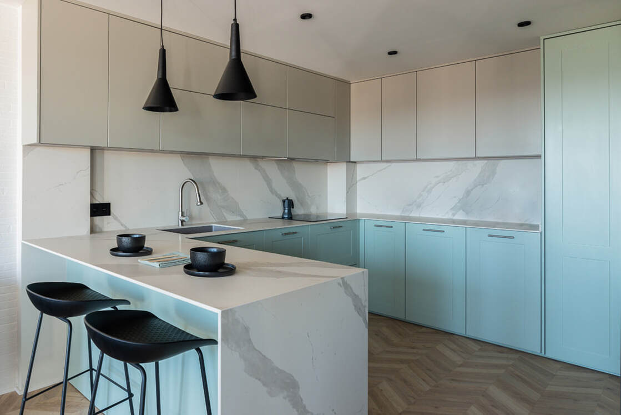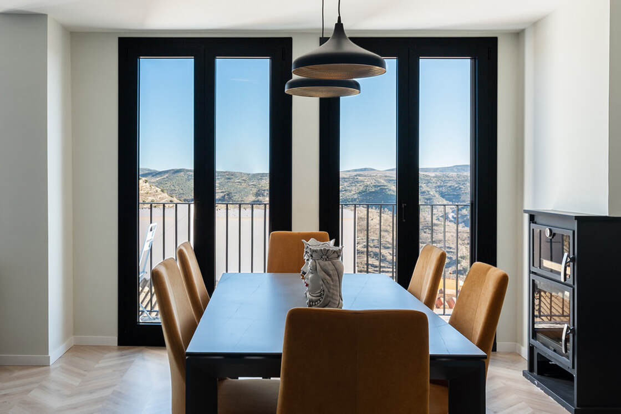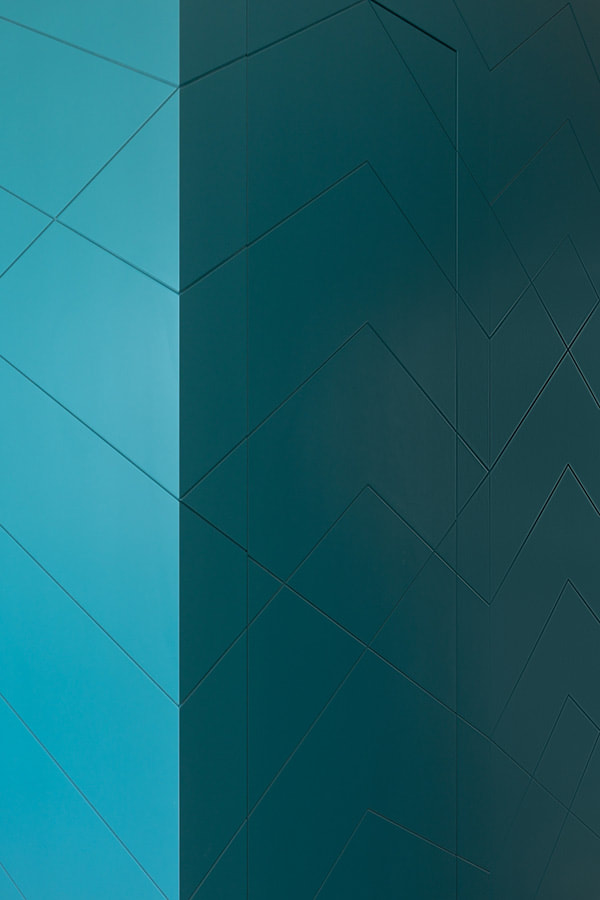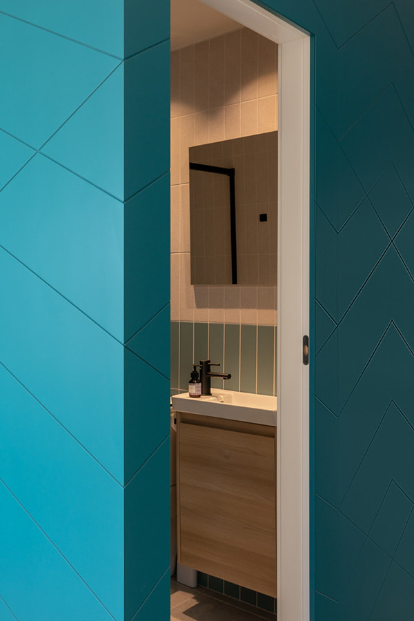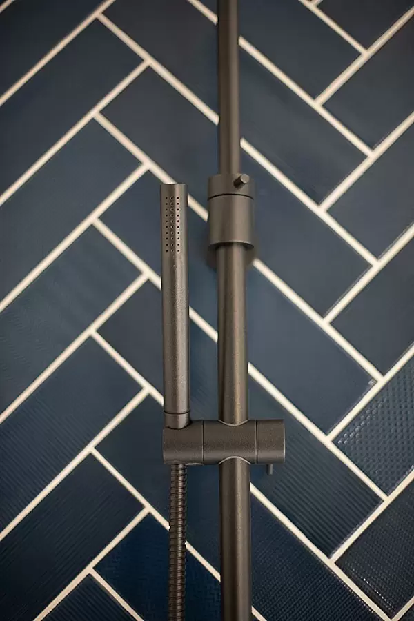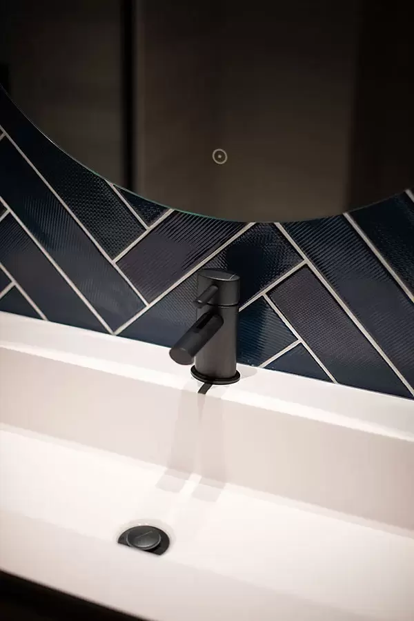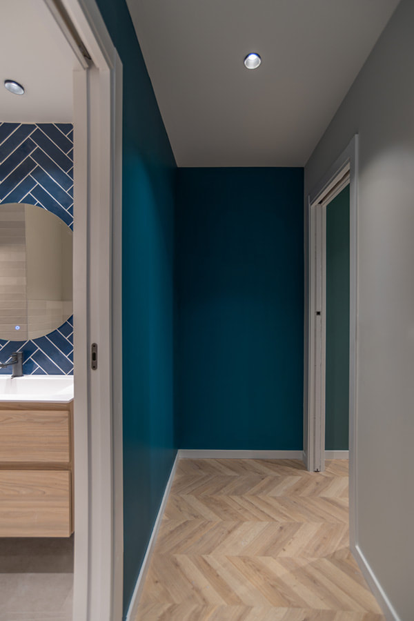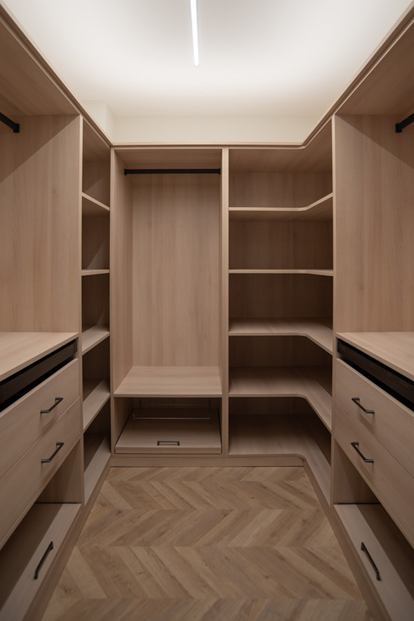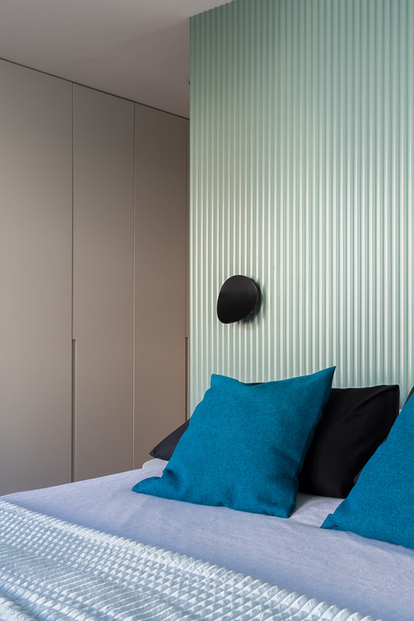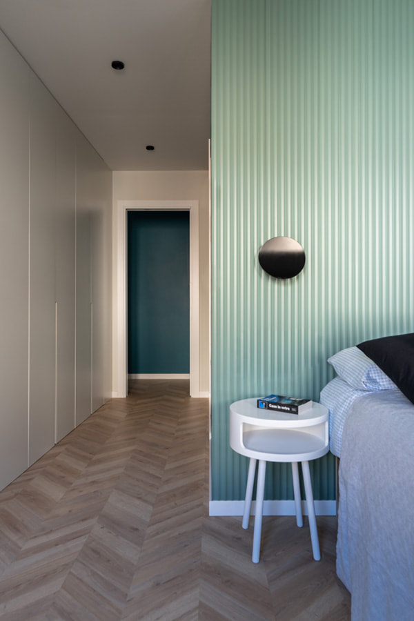CARAVAN PETROL
Rehabilitación e interiorismo de un apartamento en Morella
Al cruzar el umbral, una boiserie en color azul petróleo confiere carácter al zaguán y oculta con elegancia la zona húmeda. Este elemento arquitectónico, en forma de cubo, se convierte en la pieza clave que articula los espacios de la casa.
El proyecto modifica la distribución original transformando el antiguo piso en un entorno flexible y dinámico. La cocina se conecta con el living y sus nuevos ventanales que permiten disfrutar de las magníficas vistas. Las dos zonas, aunque integradas, guardan su independencia a través de la península que crea un borde difuso entre ellas. La fachada opuesta, con vistas a un jardín privado, alberga, en sucesión, la habitación de invitados y el dormitorio principal. Este último cuenta con un vestidor realizado a medida.
A nivel material, el DM, lacado en verde menta, azul petróleo y gris seda, contrasta con la tarima en espiga que reviste el suelo radiante instalado en toda la vivienda. La iluminación, con la mezcla de lámparas, focos y perfiles led, enmarca elementos arquitectónicos y realza las texturas.
En definitiva, el uso de geometrías limpias, colores vívidos y una cuidada iluminación demuestran que con una buena reforma integral es posible convertir un piso anticuado en un hogar fresco y vital.
Diseño y arquitectura interior: gap interiorismo
Fotografía: Ana Ferrero
Fotografía: Ana Ferrero
English text:
Refurbishment and interior design of an apartment in Morella.
Upon crossing the threshold, a petrol blue boiserie gives character to the entrance hall and elegantly conceals the wet area. This architectural element, in the form of a cube, becomes the key piece that articulates the spaces of the house.
The project modifies the original layout, transforming the old apartment into a flexible and dynamic environment. The kitchen connects with the living room and its new windows that allow enjoyment of the magnificent views. The two areas, although integrated, maintain their independence through the peninsula that creates a diffuse border between them. The opposite facade, overlooking a private garden, houses the guest room and the master bedroom in succession. The latter features a custom-made walk-in closet.
In terms of materials, MDF lacquered in mint green, petrol blue, and silk gray contrasts with the herringbone flooring that covers the underfloor heating installed throughout the apartment. The lighting, with a mix of lamps, spotlights, and LED profiles, frames architectural elements and enhances the textures.
In short, the use of clean geometries, vivid colors, and careful lighting demonstrates that with a good comprehensive renovation, it is possible to turn an outdated apartment into a fresh and vibrant home.
Upon crossing the threshold, a petrol blue boiserie gives character to the entrance hall and elegantly conceals the wet area. This architectural element, in the form of a cube, becomes the key piece that articulates the spaces of the house.
The project modifies the original layout, transforming the old apartment into a flexible and dynamic environment. The kitchen connects with the living room and its new windows that allow enjoyment of the magnificent views. The two areas, although integrated, maintain their independence through the peninsula that creates a diffuse border between them. The opposite facade, overlooking a private garden, houses the guest room and the master bedroom in succession. The latter features a custom-made walk-in closet.
In terms of materials, MDF lacquered in mint green, petrol blue, and silk gray contrasts with the herringbone flooring that covers the underfloor heating installed throughout the apartment. The lighting, with a mix of lamps, spotlights, and LED profiles, frames architectural elements and enhances the textures.
In short, the use of clean geometries, vivid colors, and careful lighting demonstrates that with a good comprehensive renovation, it is possible to turn an outdated apartment into a fresh and vibrant home.

