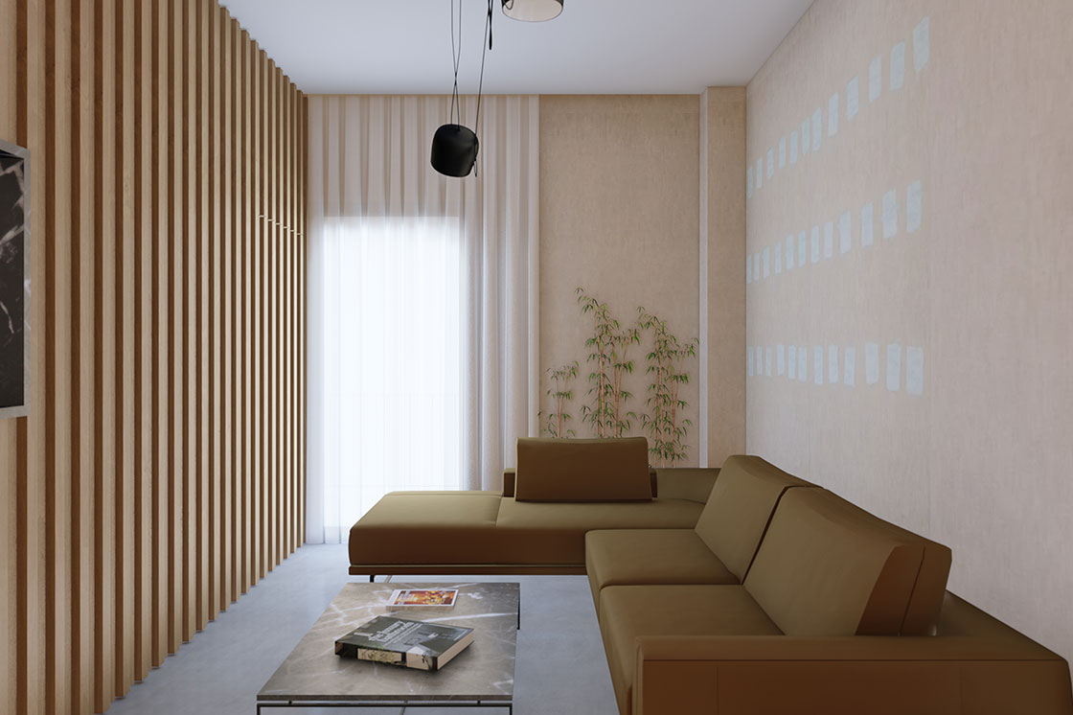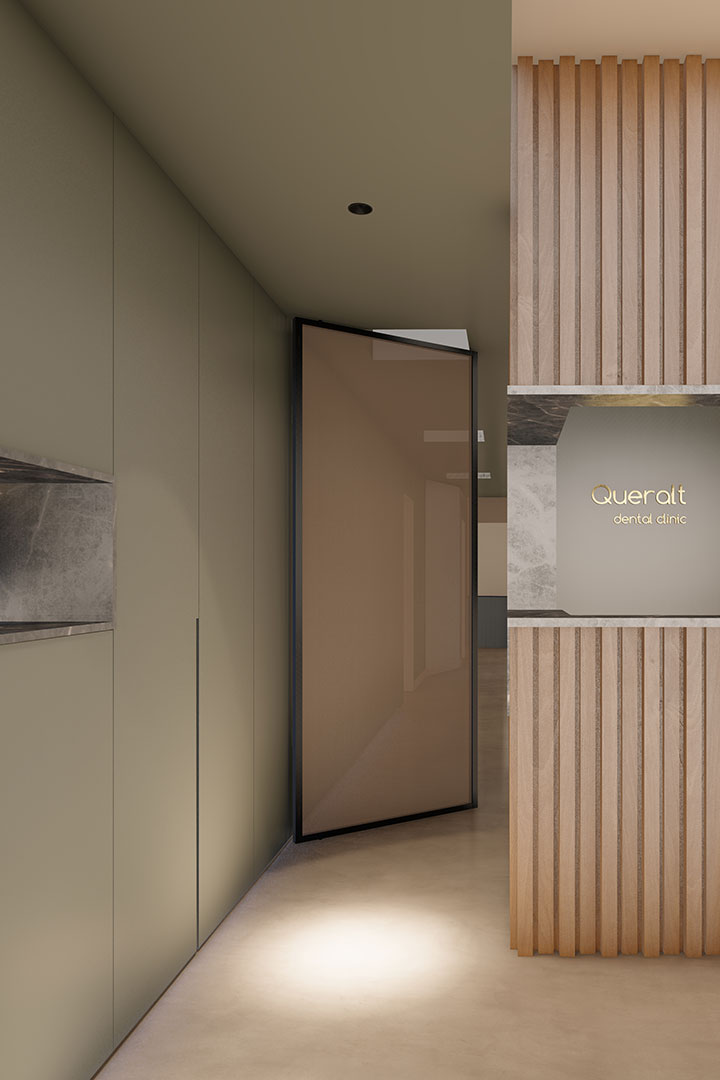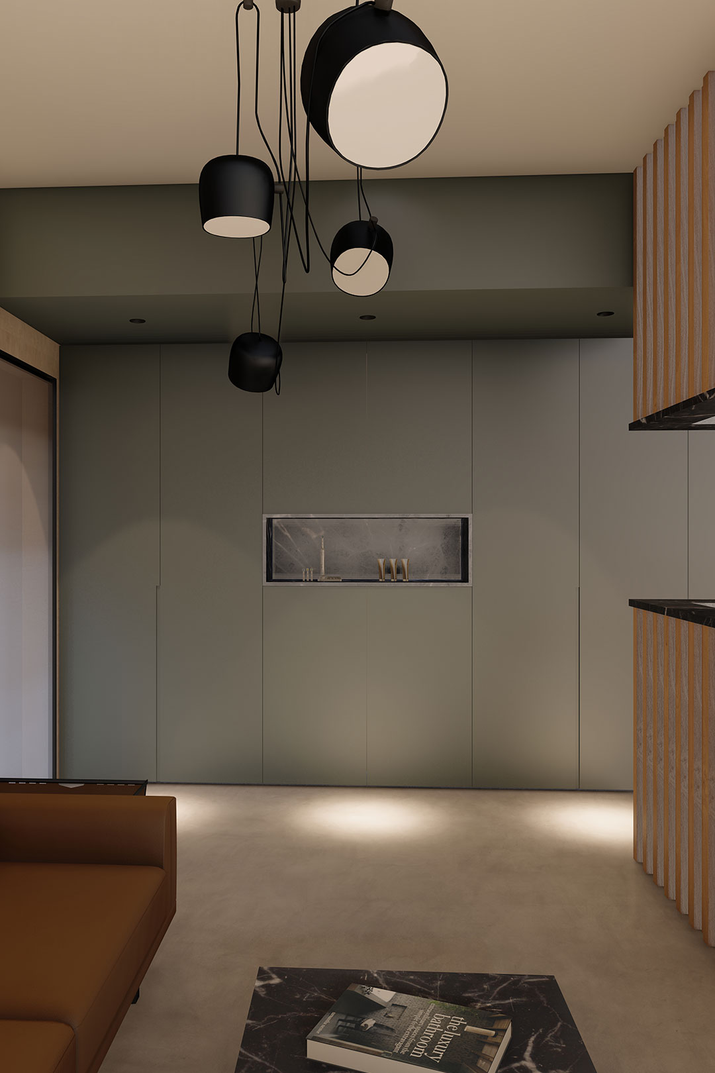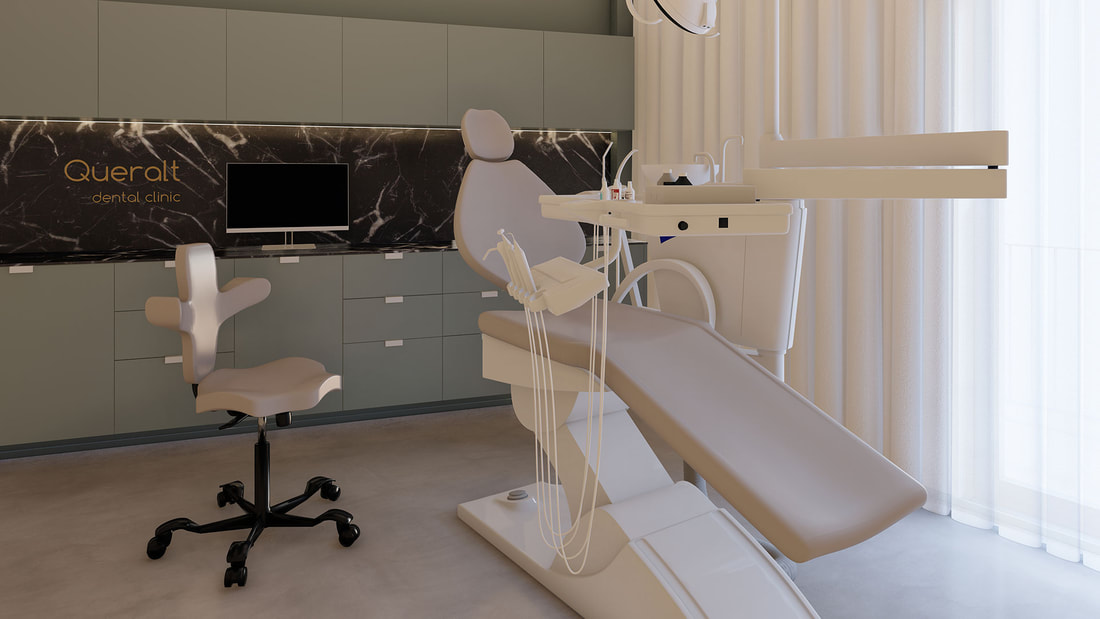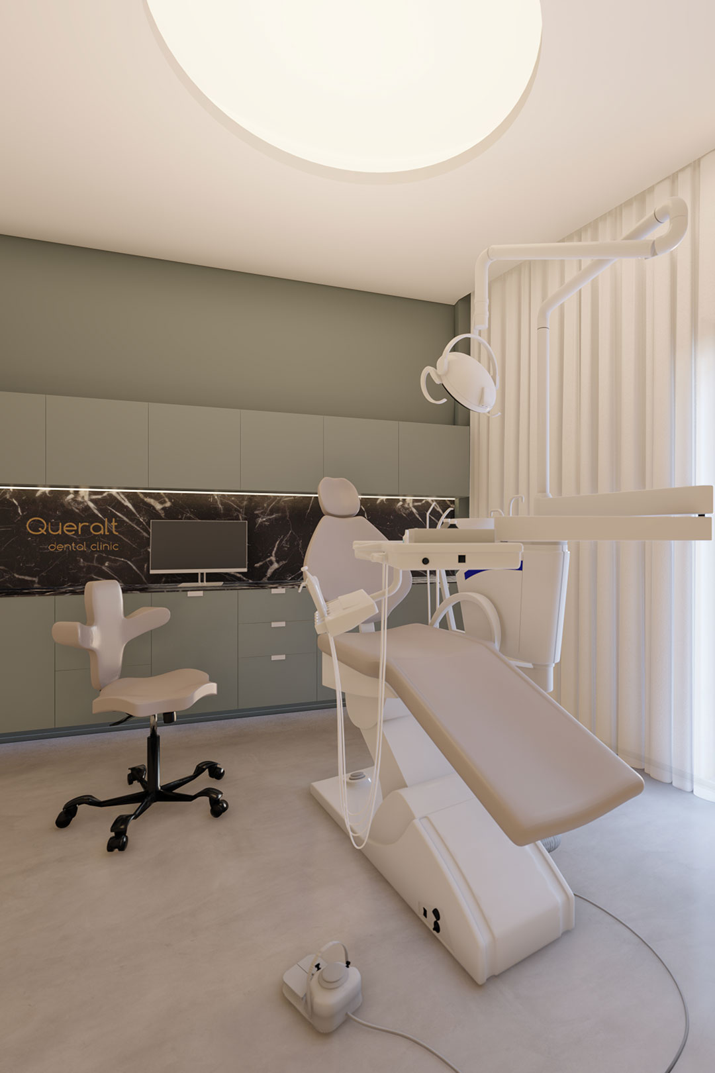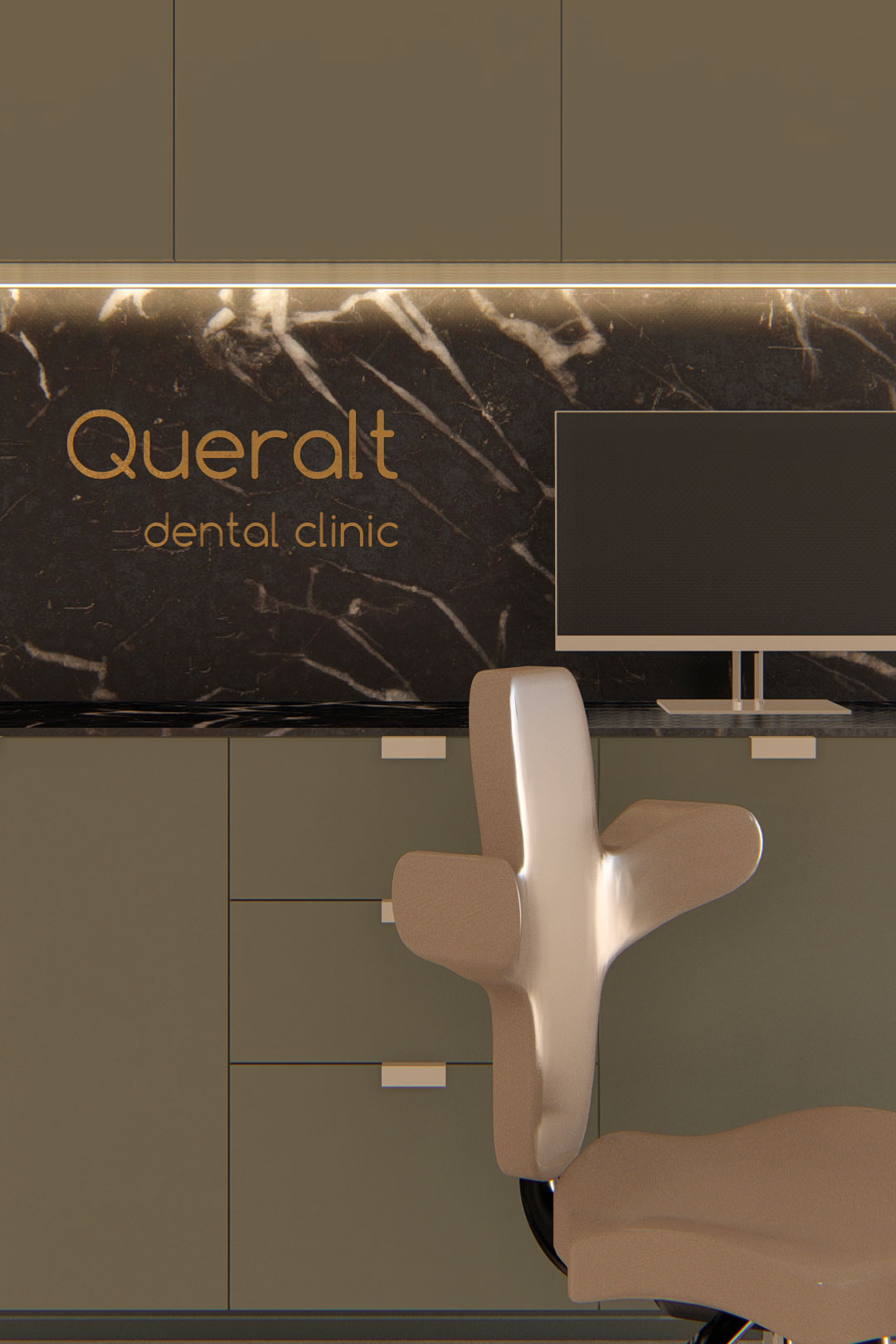Queralt dental clinic.
Proyecto de clínica dental en Barcelona
El proyecto de esta clínica de odontología surge de la premisa de crear una atmósfera moderna y acogedora. Para lograrlo, tanto en la zona de recepción como en la de espera, se ha tratado de plasmar un espacio confortable y relajante utilizando mobiliario más propio del ámbito domestico.
La recepción se protege visualmente, enmarcándola en el panelado de madera, para obtener al mismo tiempo un espacio reservado pero permeable a la luz. La doble altura del mostrador garantiza la usabilidad y genera un espacio inclusivo.
La recepción se protege visualmente, enmarcándola en el panelado de madera, para obtener al mismo tiempo un espacio reservado pero permeable a la luz. La doble altura del mostrador garantiza la usabilidad y genera un espacio inclusivo.
La sala de espera se caracteriza por un espacio acogedor que recuerda un elegante salón domestico. El sofá modular en tonos mostaza recoge la esquina. Un armario a medida esconde el cuarto de contadores, solventa la necesidad de almacenaje y garantiza la exposición de algunos productos de higiene bucal.
Se aprovecha la ubicación de la clínica para incorporar luz y ventilación natural, en la zona central de la misma. Para ello se emplean unos lucernarios Velux® que modulan la luz y marcan el camino que conduce a las distintas áreas de tratamiento.
Se aprovecha la ubicación de la clínica para incorporar luz y ventilación natural, en la zona central de la misma. Para ello se emplean unos lucernarios Velux® que modulan la luz y marcan el camino que conduce a las distintas áreas de tratamiento.
Para los revestimientos se ha optado por un pavimento vinílico continuo. Una solución sin juntas que asegura la higiene y garantiza una limpieza optima y un fácil mantenimiento. Para las paredes más expuestas se han empleado revestimientos cerámicos y vinílicos de aspecto textil para añadir carácter y elegancia.
La marca y los colores corporativos forman parte del diseño de la clínica con tonalidades verdosas y toques dorados . El resultado es una clínica que transmite exclusividad en un ambiente elegante y atemporal.
Diseño interior: gap interiorismo
English Text:
Dental clinic project in Barcelona.
The design project for this dental clinic was based on the premise of creating a modern and welcoming atmosphere. To achieve this, both the reception and waiting areas were designed to be comfortable and relaxing, using furniture typically found in a domestic setting.
The reception area is visually protected by framing it with wood paneling, creating a space that is both private yet permeable to light. The double-height counter ensures usability and generates an inclusive space. The waiting room is characterized by a cozy atmosphere reminiscent of an elegant living room. A modular sofa in mustard tones occupies the corner. A custom-made cabinet hides the utility room, meets storage needs, and allows for the display of some dental hygiene products.
The clinic's location is leveraged to incorporate natural light and ventilation in the central area. Velux® skylights are used to modulate the light and mark the path leading to the different treatment areas. For the flooring, continuous vinyl was chosen. This seamless solution ensures hygiene, guarantees optimal cleanliness, and is easy to maintain. For the most exposed walls, ceramic and vinyl coverings with a textile appearance were used to add character and elegance. The brand and corporate colors are integrated into the clinic's design with greenish tones and golden touches. The result is a clinic that conveys exclusivity in an elegant and timeless environment.
The reception area is visually protected by framing it with wood paneling, creating a space that is both private yet permeable to light. The double-height counter ensures usability and generates an inclusive space. The waiting room is characterized by a cozy atmosphere reminiscent of an elegant living room. A modular sofa in mustard tones occupies the corner. A custom-made cabinet hides the utility room, meets storage needs, and allows for the display of some dental hygiene products.
The clinic's location is leveraged to incorporate natural light and ventilation in the central area. Velux® skylights are used to modulate the light and mark the path leading to the different treatment areas. For the flooring, continuous vinyl was chosen. This seamless solution ensures hygiene, guarantees optimal cleanliness, and is easy to maintain. For the most exposed walls, ceramic and vinyl coverings with a textile appearance were used to add character and elegance. The brand and corporate colors are integrated into the clinic's design with greenish tones and golden touches. The result is a clinic that conveys exclusivity in an elegant and timeless environment.

