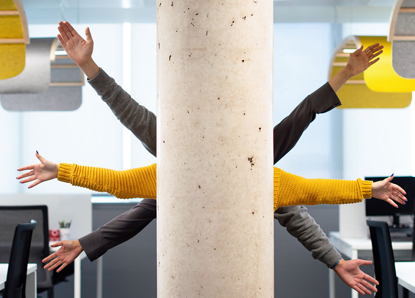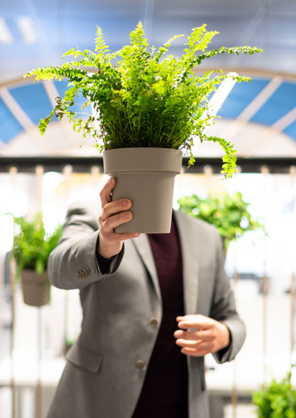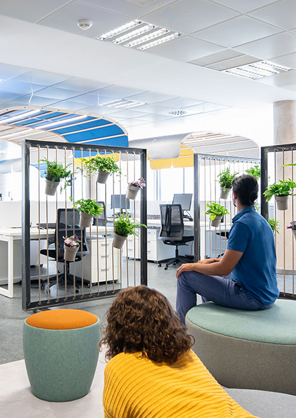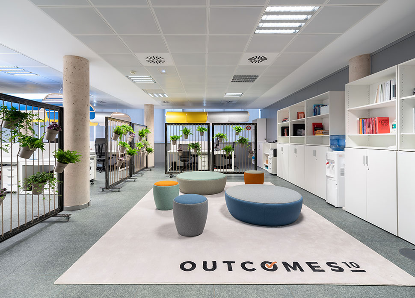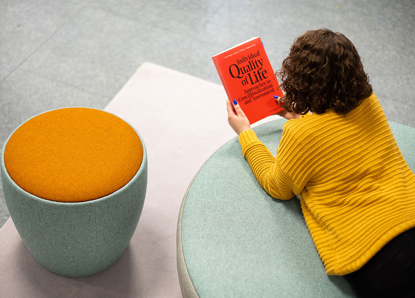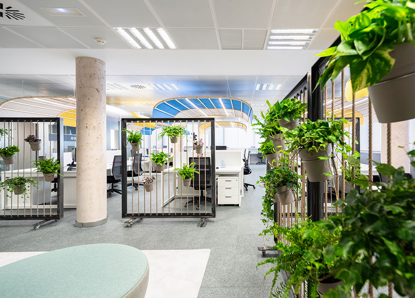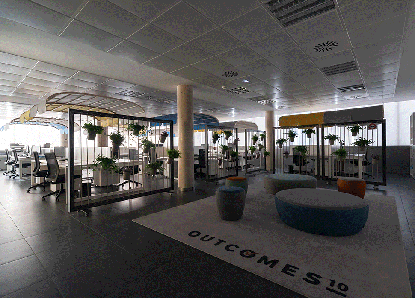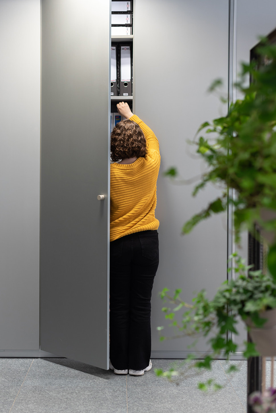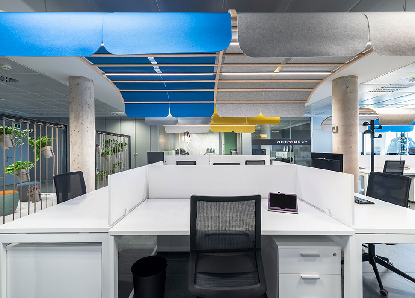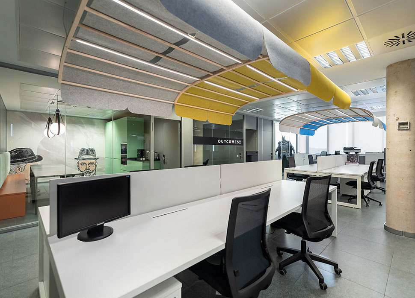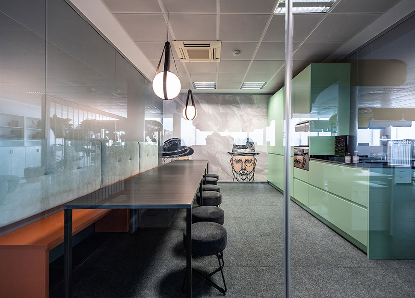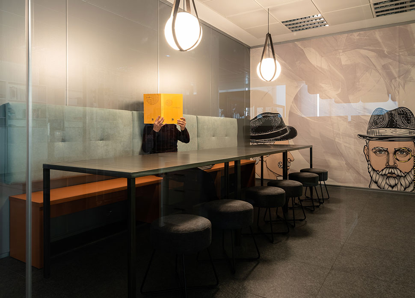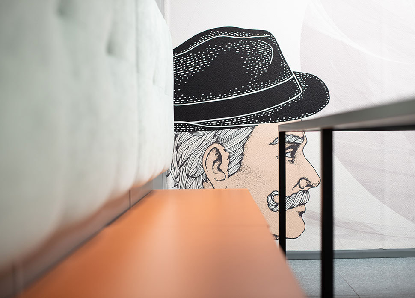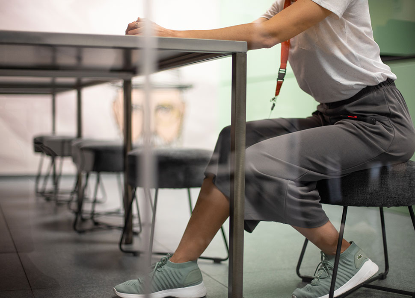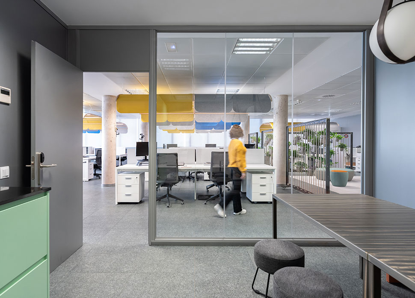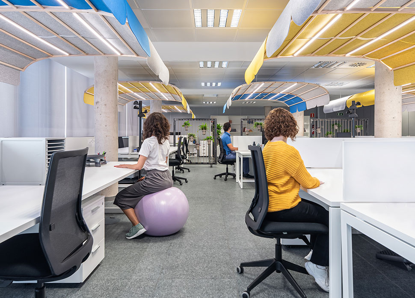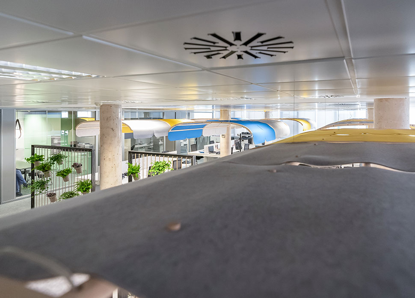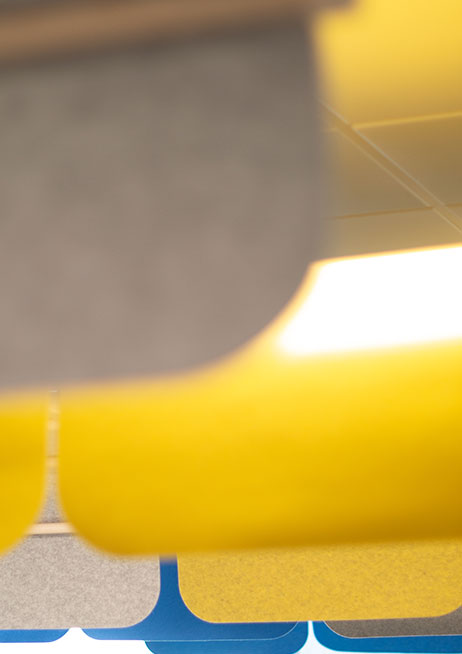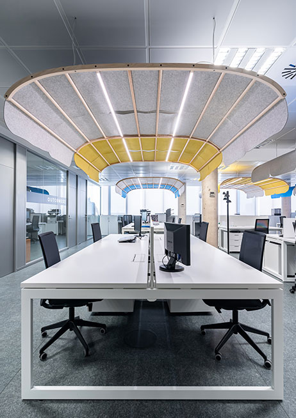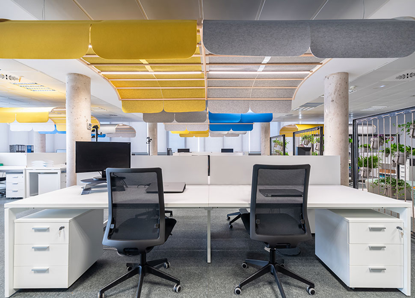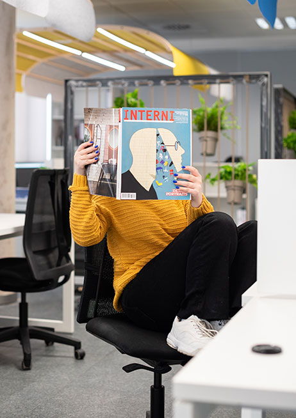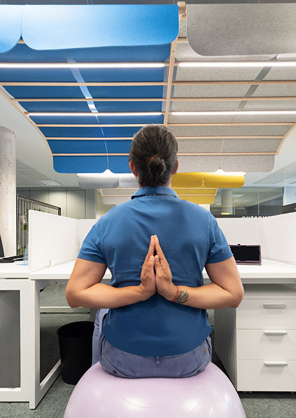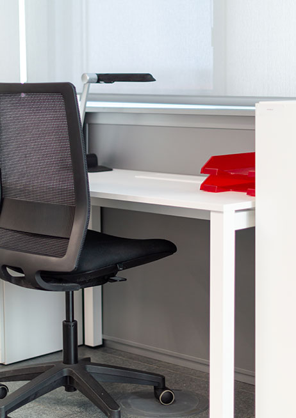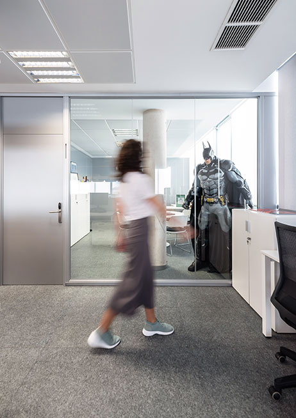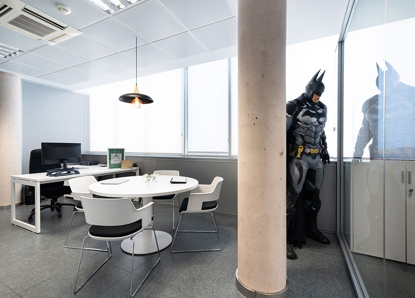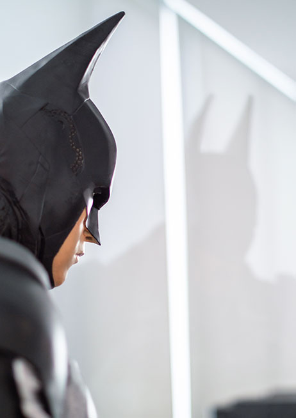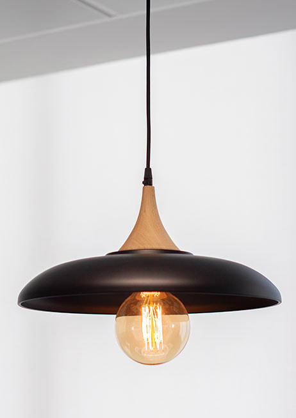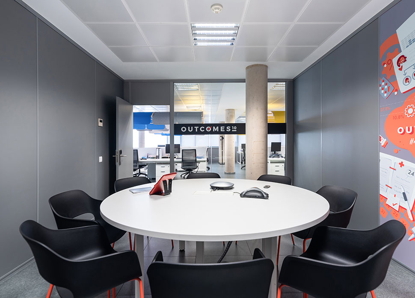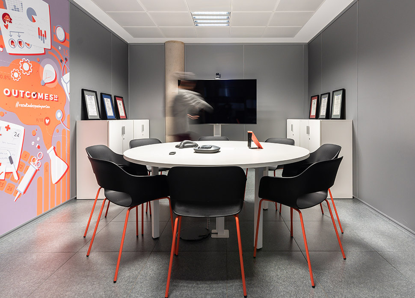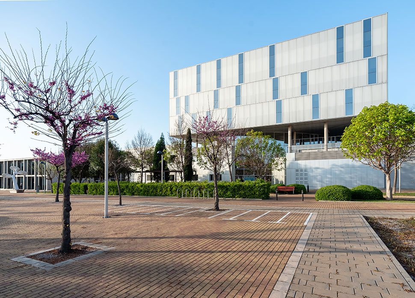LE NUOVOLE
Interiorismo y diseño oficinas en Castellón
Recuperar la máxima superficie útil y favorecer el trabajo de grupo preservando la privacidad de las personas. Estas, las prerrogativas del proyecto de diseño de las nuevas oficinas de Outcomes'10 en Castellón.
Para lograrlo, se reorganiza la circulación valorizando el espacio diáfano que se enmarca, con diferentes recursos, en zonas funcionales bien definidas. Dos de ellas son los nuevos espacios de socialización, que se materializan en zonas deliberadamente diferenciadas resolviendo necesidades similares pero diversas.
"La piazza", zona de bienvenida a trabajadores y visitantes, conforma un área común e informal que favorece la comunicación y la interacción fomentando el enriquecimiento personal y el intercambio de experiencias. Esta zona de transición, acerca la naturaleza al interior invitando a dar un paso hacia una oficina sostenible y un ambiente apaciguado. Además, al no disponer de ventanas que abran hacia el exterior, las plantas ayudan a proporcionar humedad y reducir la temperatura de la sala.
La cafetería, celebración del rito de la comensalidad, está equipada con hornos y neveras para promover el "slow food" y una dieta sana y equilibrada. Este espacio brinda la posibilidad de conocerse a fondo, estrechar lazos y fomentar la cooperación entre trabajadores.
El resto de la sala principal se coloniza con pequeñas islas de trabajo. Cada una de ella goza de una zona resguardada e intima constituida por una estructura de fresno recubierta por una triple capa textil que proporciona una fono-absorción óptima. Estas bóvedas acústicas, evocan un celaje de suaves nubes de lana atravesadas por dorados rayos de sol, e introducen color en un espacio que por sus cerramientos de policarbonato no goza de vistas al paisaje exterior.
Adosada a la fachada Este de la oficina, se diseña una zona de almacenaje alternada con mesas de trabajo puntual. Esta zona más dinámica, permite, a los colaboradores externos, disponer de un espacio de trabajo funcional con fácil acceso a los recursos de la empresa.
El despacho directivo desdramatiza su rol gracias a la pasión del gerente por los comics y se convierte en un punto de vista inusual y cautivador para los trabajadores de la oficina.
El diseño interior de la sala reuniones se proyecta para reforzar la imagen corporativa durante las videoconferencias con los stakeholders. Un espacio de trabajo imprescindibles para presentar los resultados de los proyectos y estar conectados con los colaboradores que no trabajan físicamente en Castellón.
En definitiva se pretendió acercar el espacio domestico al profesional. Enfocando la zona de trabajo al bienestar psicofísico de las personas.
¡Bienvenido a tu nuevo espacio de trabajo en Castellón!
¡Bienvenido a tu nuevo espacio de trabajo en Castellón!
Diseño interior: gap interiorismo
Fotografía: Ana Ferrero
Fotografía: Ana Ferrero
Awards:

