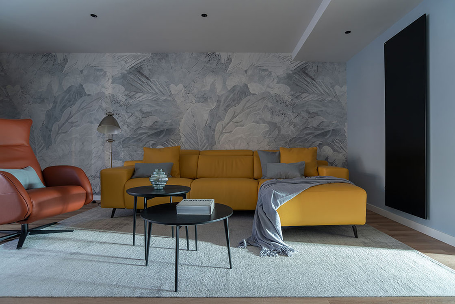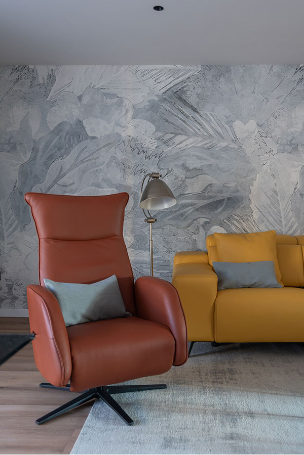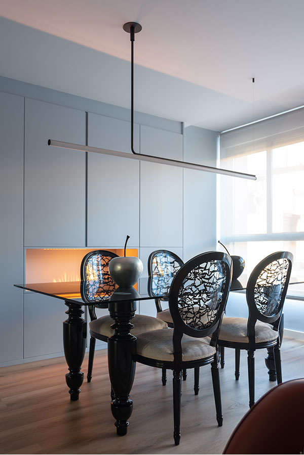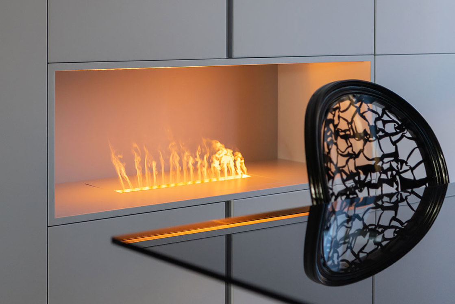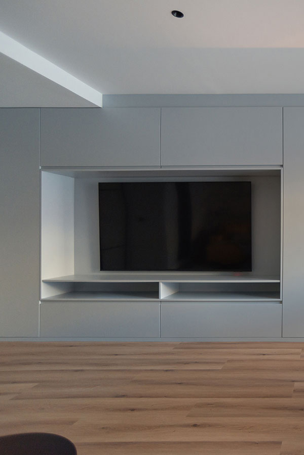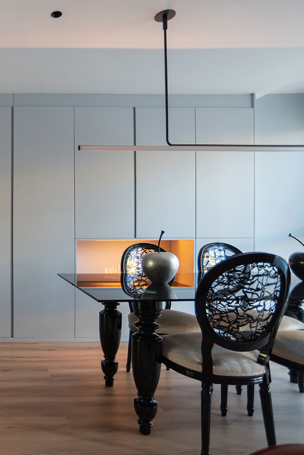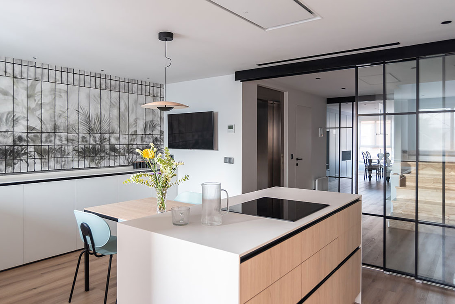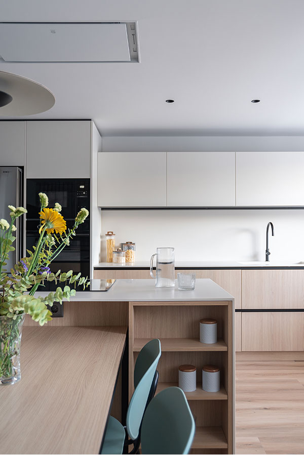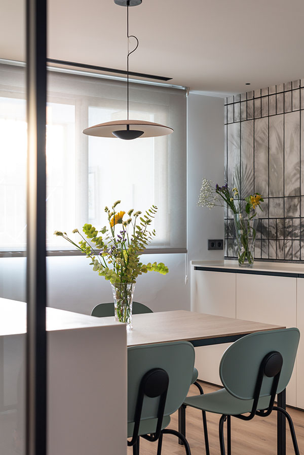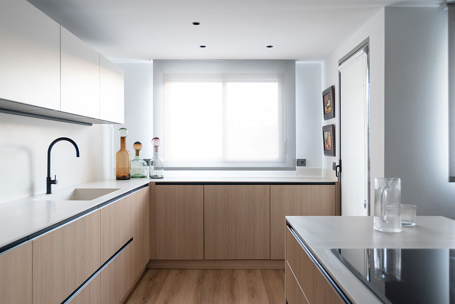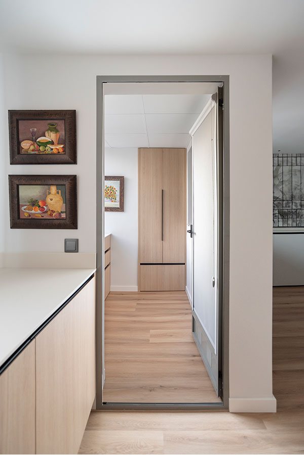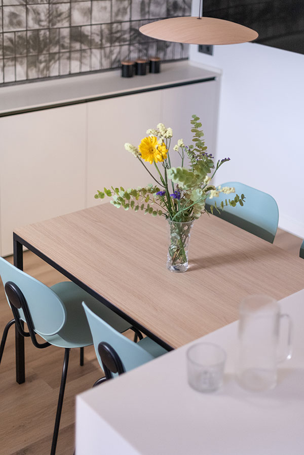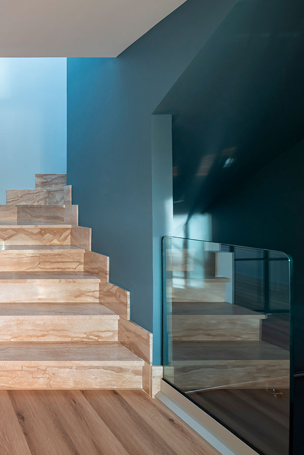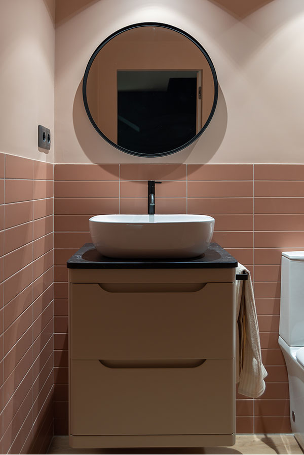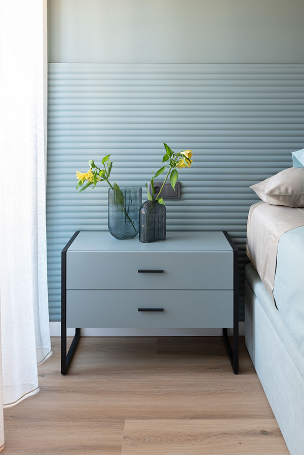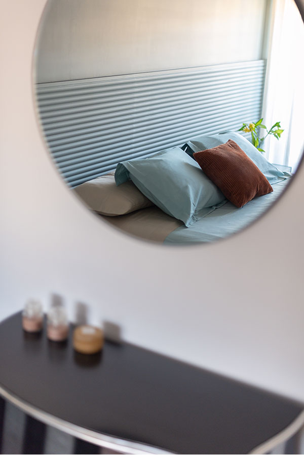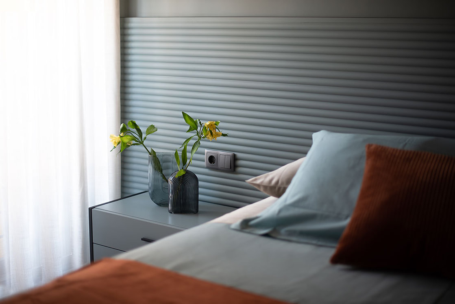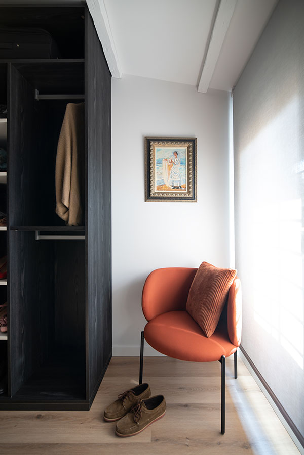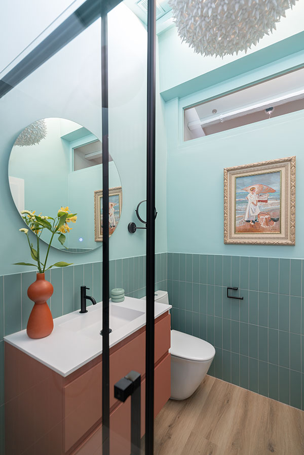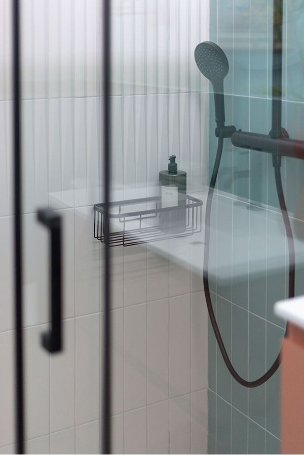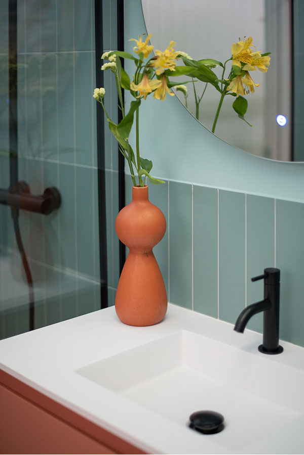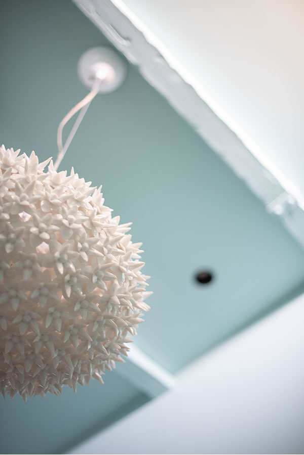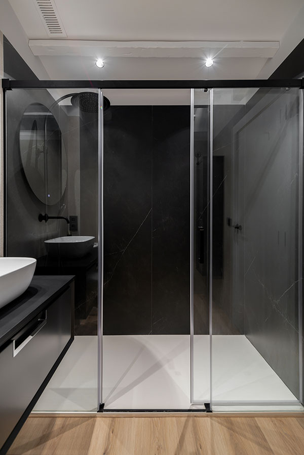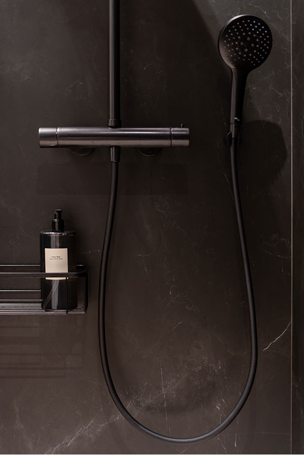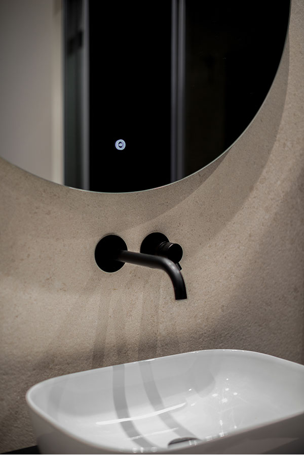RIFLESSI
Rehabilitación e interiorismo de vivienda en Castellón
Una casa introspectiva que juega con la luz, los puntos de vista y la conexión entre los ambientes. La yuxtaposición del color enfatiza los espacios privados, genera sorpresa y pone en valor el vacío.
En la población de Almazora, a pocos kilómetros de Castellón, nos encontramos con una vivienda de planta alargada en la que la luz no lucía todo su potencial. Con el proyecto de diseño interior, los dueños buscaban revitalizar una casa parada en el tiempo para convertirla en un espacio carismático y vivo. Otro requisito fundamental era garantizar la accesibilidad a los tres niveles de la casa mediante la instalación de un ascensor.
La nueva distribución conecta y unifica los espacios aprovechando al máximo la luz natural. Dos correderas de cristal ocupan los nuevos huecos, flexibilizan el espacio y garantizan un uso eficiente de los sistemas de climatización. Además, convierten la vivienda en un espacio abierto dejando pasar la iluminación natural donde antes menguaba.
La primera planta cuenta con una cocina de concepto abierto que comunica visualmente con el living mediante dos paños acristalados. Gracias a ellos, es posible separar/fusionar los espacios y conseguir puntos de vistas oblicuos que recorren las estancias enriqueciendo la mirada. La combinación del blanco con el roble genera un ambiente sereno que invita a la estancia. El mural, que simula una orangerie, ensancha visualmente la habitación y genera un nuevo foco de atención.
Dando acceso a esta primera planta, el recibidor en azul plomo confiere un aspecto casi teatral al espacio. La tonalidad se aligera ascendiendo a la zona de noche y genera una sensación de amplitud y luminosidad. Una puerta raso muro esconde el baño cortesía.
El último nivel de la vivienda alberga los dormitorios, el vestidor y los baños. El dormitorio principal se caracteriza por una boiserie con efecto acolchado que hace, a la vez, función de cabecero y de luz ambiental. Su terminación integra una tira led que baña la pared con una suave luz indirecta que crea un ambiente cálido y acogedor. Las mesitas de noche, en tinta con la pared, armonizan el conjunto y dejan protagonismo a los detalles.
Los baños, deliberadamente diferenciados, reflejan deseos y necesidades de los dueños. El primero más fresco y divertido juega con las tonalidades del verde y del terracota, el segundo más sobrio combina el blanco y negro apostando por la matericidad y las texturas.
Finalmente, con el proyecto de interiorismo y una cuidada selección de materiales, conseguimos adaptar la vivienda a las exigencias de los clientes que cuentan, ahora, con un hogar mucho más amable, moderno y vivible.
Diseño, arquitectura interior y estilismo: gap interiorismo
Fotografía: Ana Ferrero
Fotografía: Ana Ferrero
English text:
Home refurbishment and interior design in Castellón.
An introspective house that plays with light, viewpoints, and the connection between spaces. The juxtaposition of color emphasizes private spaces, creates surprise, and highlights the void.
In the town of Almazora, a few kilometers from Castellón, we find an elongated house where light did not reach its full potential. With the interior design project, the owners sought to revitalize a house frozen in time and transform it into a charismatic and lively space. Another fundamental requirement was to ensure accessibility to all three levels of the house by installing an elevator.
The new layout connects and unifies the spaces, making the most of natural light. Two glass sliding doors occupy the new openings, flexing the space and ensuring efficient use of the HVAC systems. Additionally, they turn the house into an open space, allowing natural light to pass through where it previously diminished.
The first floor features an open-concept kitchen that visually connects with the living room through two glazed panels. Thanks to these, it is possible to separate or merge the spaces and create oblique viewpoints that enrich the visual experience. The combination of white and oak creates a serene atmosphere that invites you to stay. The mural, which simulates an orangery, visually expands the room and creates a new focal point.
Accessing this first floor, the lead-blue foyer gives the space an almost theatrical aspect. The tone lightens as it ascends to the sleeping area, creating a sense of spaciousness and brightness. A flush door hides the courtesy bathroom. The top level of the house houses the bedrooms, dressing room, and bathrooms. The master bedroom is characterized by a boiserie with a quilted effect that serves as both a headboard and ambient lighting. Its finish integrates an LED strip that bathes the wall with a soft indirect light, creating a warm and cozy atmosphere. The bedside tables, matching the wall color, harmonize the set and give prominence to the details. The bathrooms, deliberately different, reflect the owners’ desires and needs. The first one, fresher and more playful, plays with green and terracotta tones, while the second, more sober, combines white and black, emphasizing materiality and textures.
Finally, with the interior design project and a careful selection of materials, we managed to adapt the house to the clients’ demands, who now have a much more pleasant, modern, and livable home.
An introspective house that plays with light, viewpoints, and the connection between spaces. The juxtaposition of color emphasizes private spaces, creates surprise, and highlights the void.
In the town of Almazora, a few kilometers from Castellón, we find an elongated house where light did not reach its full potential. With the interior design project, the owners sought to revitalize a house frozen in time and transform it into a charismatic and lively space. Another fundamental requirement was to ensure accessibility to all three levels of the house by installing an elevator.
The new layout connects and unifies the spaces, making the most of natural light. Two glass sliding doors occupy the new openings, flexing the space and ensuring efficient use of the HVAC systems. Additionally, they turn the house into an open space, allowing natural light to pass through where it previously diminished.
The first floor features an open-concept kitchen that visually connects with the living room through two glazed panels. Thanks to these, it is possible to separate or merge the spaces and create oblique viewpoints that enrich the visual experience. The combination of white and oak creates a serene atmosphere that invites you to stay. The mural, which simulates an orangery, visually expands the room and creates a new focal point.
Accessing this first floor, the lead-blue foyer gives the space an almost theatrical aspect. The tone lightens as it ascends to the sleeping area, creating a sense of spaciousness and brightness. A flush door hides the courtesy bathroom. The top level of the house houses the bedrooms, dressing room, and bathrooms. The master bedroom is characterized by a boiserie with a quilted effect that serves as both a headboard and ambient lighting. Its finish integrates an LED strip that bathes the wall with a soft indirect light, creating a warm and cozy atmosphere. The bedside tables, matching the wall color, harmonize the set and give prominence to the details. The bathrooms, deliberately different, reflect the owners’ desires and needs. The first one, fresher and more playful, plays with green and terracotta tones, while the second, more sober, combines white and black, emphasizing materiality and textures.
Finally, with the interior design project and a careful selection of materials, we managed to adapt the house to the clients’ demands, who now have a much more pleasant, modern, and livable home.

